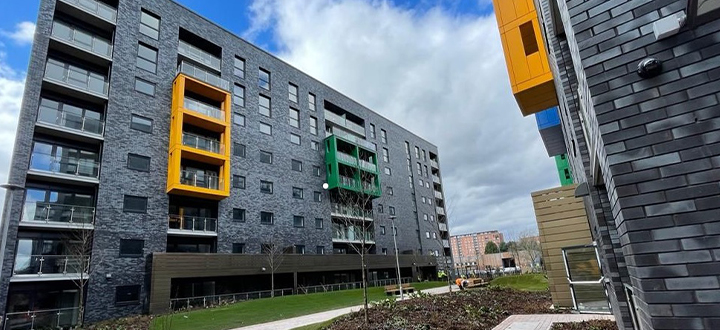Working with Lendlease
Potato Wharf is located in one of Manchester’s heritage regeneration areas. This brand new development from Lendlease is adjacent to the Bridgewater-Rochdale Canal, in the sought-after neighbourhood of Castlefield.
InstaGroup worked with Lendlease at Potato Wharf from January–July 2021 to deliver some of the city’s finest canal-side dwellings
Systems designed to suit the project
Our team installed acoustic flooring with underfloor heating for 1 and 2 bedroom apartments in the development using our EdB UFH system to achieve the heat outputs required.
The EdB system ensures the heating pipes stay in direct contact with the overlay board. Heat produced is driven upwards through the board to heat the living space, creating maximum thermal efficiency.
InstaGroup also provided additional thermal insulation for the ground floors, where we installed a thermally efficient rigid insulation system, over which was laid a moisture resistant T&G structural board. The cradle and batten system, incorporating the UFH, was then installed on top. This minimised floor build up and was eco-friendly, as it avoided the use of screed.
We installed our cradle and batten acoustic flooring system without UFH in the communal corridors and lift lobbies in each block.
Saving time and saving resources
InstaGroup worked closely with the Lendlease team on this project, and effectively shortened the programme for installation.
By installing passive fire protection (Fire Batts) at the same time we answered the client’s fire safety strategy, and saved the need for additional contractors to be involved. This removed a further interface in the process.
- Brand new Lendlease development featuring 1 and 2 bedroom apartments
- An effective working relationship with Lendlease shortened the installation programme
- The project went on to win NHBC’s ‘Pride in the Job’ award for high-rise residential
- A total of 11,150m2 of installation
- InstaGroup is IFC accredited and can sign off its own passive fire protection work with no other trade required
- All InstaGroup installers are qualified with NVQ
- Our Project Managers and on-site supervisors are third-party accredited to inspect and sign off works with the relevant Quality Assurance records

